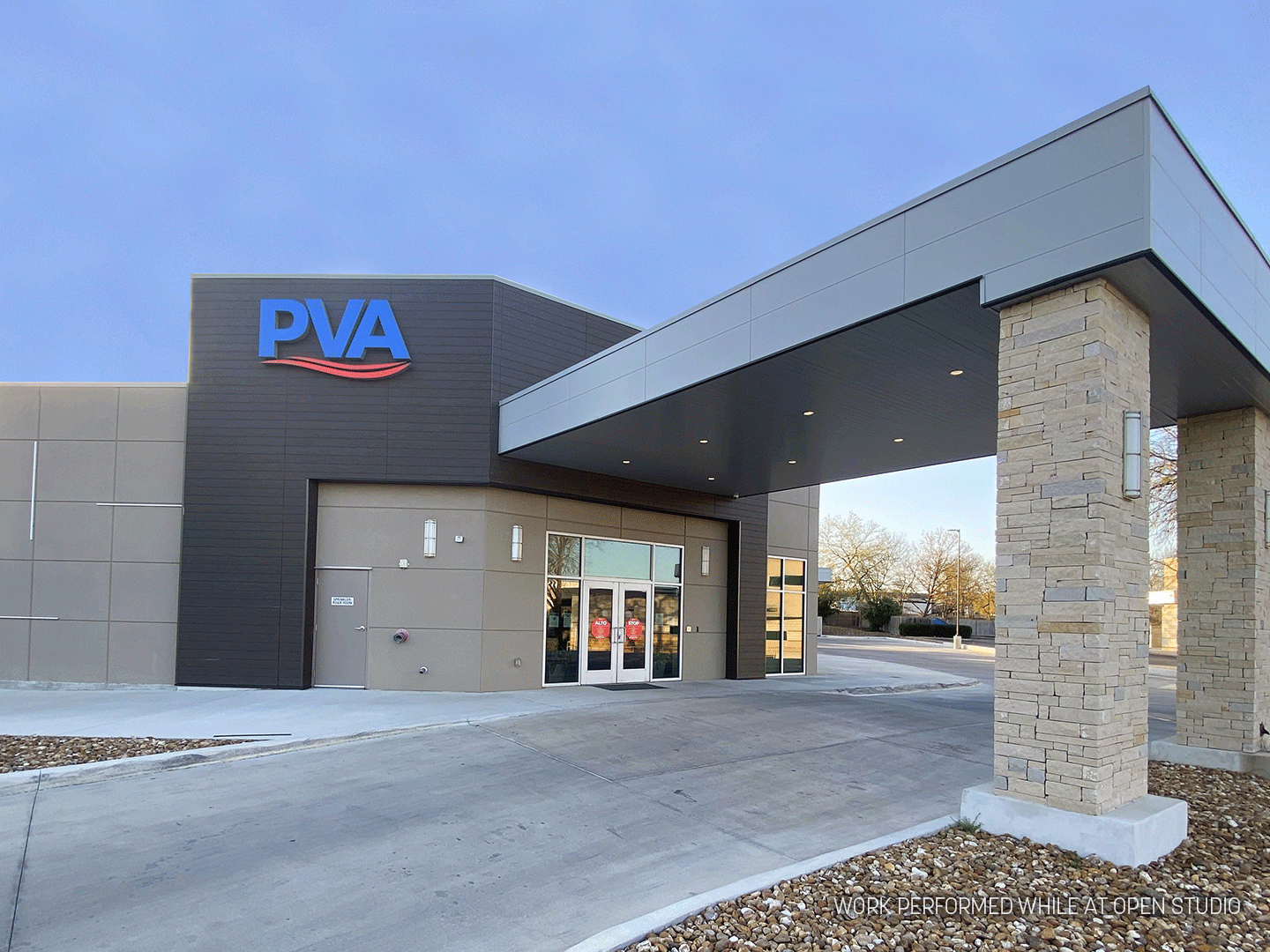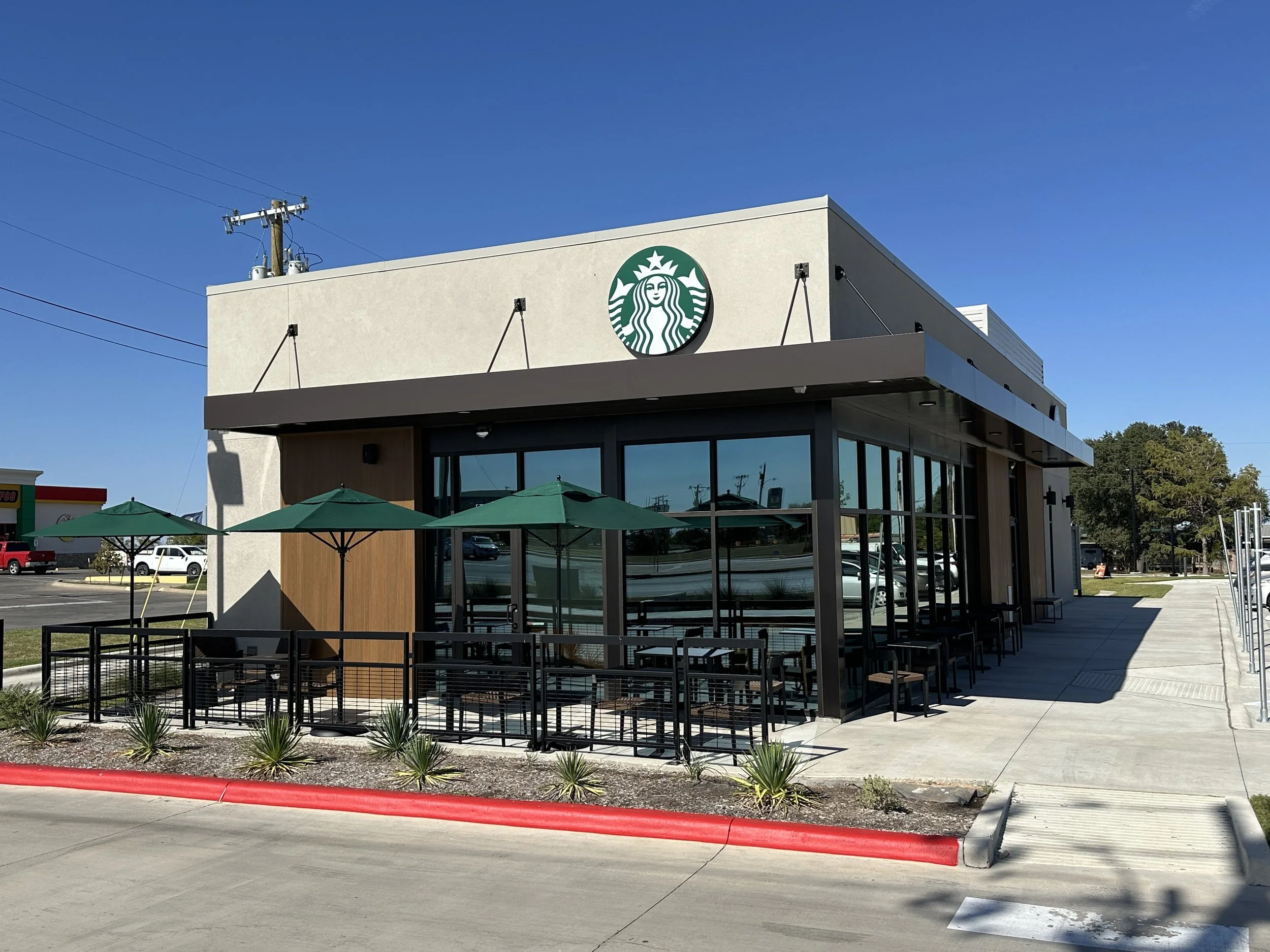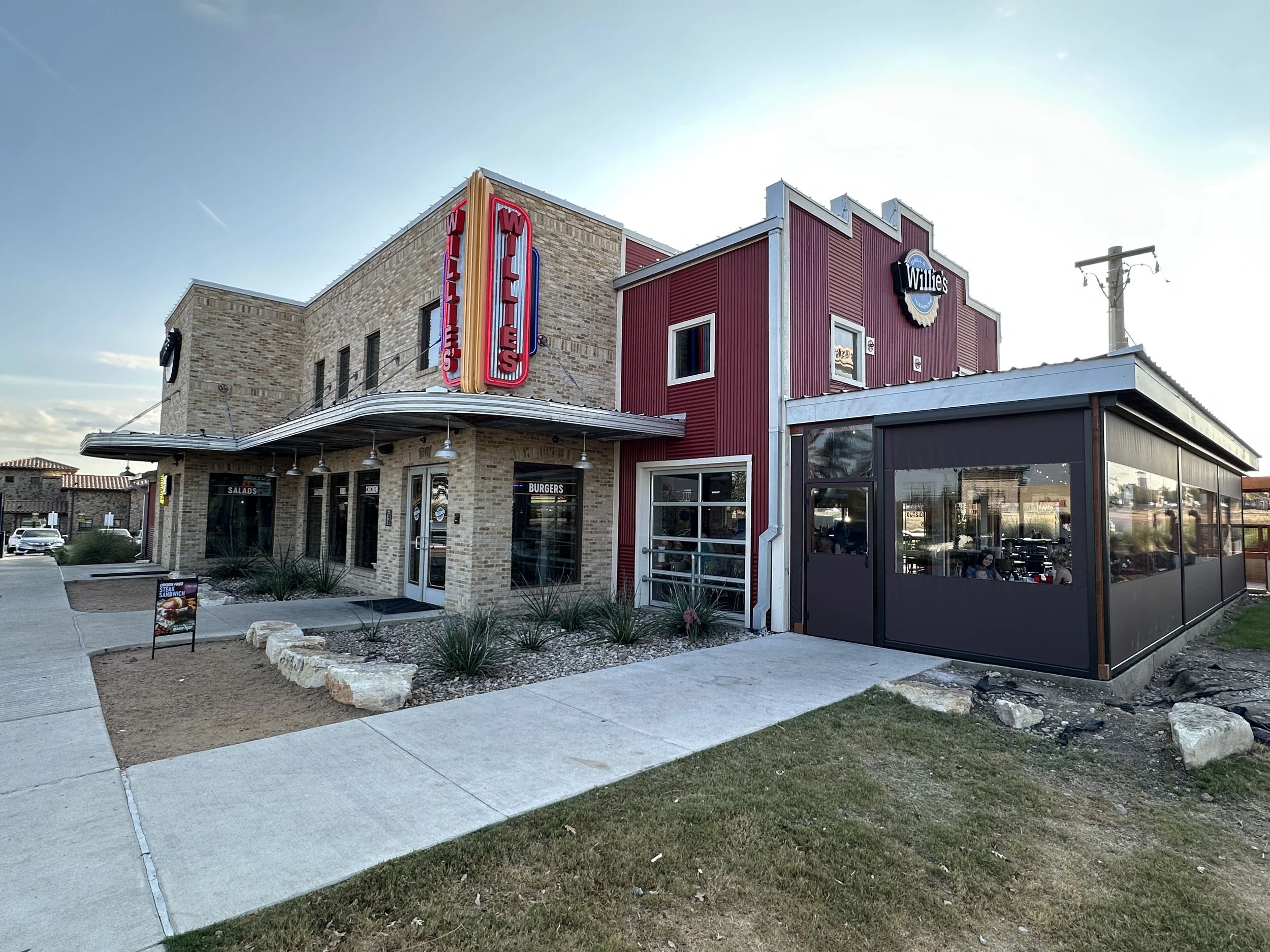Projects
Projects
Commercial
Hospitality
industrial
institutional
Commercial Hospitality industrial institutional
1604 & Bandera Retail Shell
Burger Boy
Pillars Christian Learning Center
Tru/Home2 Suites Hotel
Aloft Hotel
Element Hotel
Sunset Canyon Apartment Building
Oak Fire Apartments
Parrish & Company Showroom
Parrish & Company Warehouse
Trapper's Sushi
Dwelling at New Braunfels Amenity Center
PVA Surgical
Bergheim Retail and C-Store
Magnolia Pancake Haus
Kulture Fitness
Scooter's Coffee
Fair Oaks Building Shell #5
Fair Oaks Building Shell #6
Estancia Ranch Amenity Center
Custom Sounds & Tint
Trails at Culebra Amenity Center
Vandale Flex Office/Industrial Building
Shops at Horizon Retail Shell
Viva La Vet Veterinary Clinic
Texas Express Car Wash
Edward Jones Office
Willie's Icehouse & Grill – The Woodlands
Starbucks Coffee - Waco, TX
Willie's Icehouse & Grill – Georgetown
Universal City Office & Industrial Park (Under Construction)
JC Wheels & Caps (Under Construction)
Services
-
The Pre-Design phase is a critical initial step in the architectural process, focusing on understanding the client’s needs and establishing a clear project framework. During this phase, research will be conducted to gather information about the site, zoning regulations, and project requirements. Services typically include client interviews to identify goals and preferences, feasibility studies to assess potential challenges, and other front-end services as required by the project.
-
The Schematic Design phase is a pivotal stage in the architectural process, where the project begins to take shape visually and conceptually. During this phase, we work to translate the client’s requirements and project goals into preliminary design concepts, including floor plans, elevations, and 3D images.
-
The Design Development phase is where the approved schematic design is further refined and detailed. During this phase, architects collaborate with clients to finalize the design, ensuring that all elements meet the project’s functional and aesthetic goals.
-
The Construction Document phase is a vital stage in the architectural process, where the finalized design is translated into detailed drawings necessary for construction. During this phase, architects prepare comprehensive documentation that outlines the different aspects of the project.
-
The Bid Evaluation phase involves the assessment and comparison of general contractor bids to help ensure that their pricing reflects the project’s scope of work. Our office will work to provide any additional information requested by the general contractors during this phase.
-
The Permitting phase involves securing the necessary approvals and permits required for construction. During this stage, architects collaborate with local authorities and regulatory agencies to ensure compliance with zoning laws, building codes, and other relevant regulations.
-
Construction Administration is a key phase in the design process. During this stage, our office will work as the client’s representative to help ensure the project is being constructed in accordance with the construction documents. By providing guidance and support throughout the construction process, our office will work to see that the project is completed successfully and in alignment with the client’s expectations and vision.
ServicEs
-
The Pre-Design phase is a critical initial step in the architectural process, focusing on understanding the client’s needs and establishing a clear project framework. During this phase, research will be conducted to gather information about the site, zoning regulations, and project requirements. Services typically include client interviews to identify goals and preferences, feasibility studies to assess potential challenges, and other front-end services as required by the project.
-
The Schematic Design phase is a pivotal stage in the architectural process, where the project begins to take shape visually and conceptually. During this phase, we work to translate the client’s requirements and project goals into preliminary design concepts, including floor plans, elevations, and 3D images.
-
The Design Development phase is where the approved schematic design is further refined and detailed. During this phase, architects collaborate with clients to finalize the design, ensuring that all elements meet the project’s functional and aesthetic goals.
-
The Construction Document phase is a vital stage in the architectural process, where the finalized design is translated into detailed drawings necessary for construction. During this phase, architects prepare comprehensive documentation that outlines the different aspects of the project.
-
The Bid Evaluation phase involves the assessment and comparison of general contractor bids to help ensure that their pricing reflects the project’s scope of work. Our office will work to provide any additional information requested by the general contractors during this phase.
-
The Permitting phase involves securing the necessary approvals and permits required for construction. During this stage, architects collaborate with local authorities and regulatory agencies to ensure compliance with zoning laws, building codes, and other relevant regulations.
-
Construction Administration is a key phase in the design process. During this stage, our office will work as the client’s representative to help ensure the project is being constructed in accordance with the construction documents. By providing guidance and support throughout the construction process, our office will work to see that the project is completed successfully and in alignment with the client’s expectations and vision.
RJ Paez
Meet the team
Paul Molina
Managing Partner
Project manager
Dustin BuCkley
Project MANAGER
lizbeth perez
Office manager
DIane morelan
Business Operations manager
Meet the team
RJ Paez
Managing Partner
Diane Morelan
Business Operations Manager
Dustin Buckley
Project manager
Paul Molina
Project MANAGER
LizBeth Perez
OFFICE MANAGER

At Redwood Architects, our culture and foundation is deeply inspired by the majestic Redwood trees—symbolizing strength, interconnectedness, and resilience. Just as the shallow roots of these towering trees find their strength by intertwining to support one another, we believe that collaboration and community are fundamental to our success. Our culture fosters an environment where every team member, like each Redwood, plays a vital role in the growth and achievement of our collective goals.
Our design process is a collective effort, where diverse perspectives are welcomed and valued. We believe that the best ideas emerge from collaboration, and we encourage our team to share insights, challenge norms, and inspire each other.
At Redwood Architects, we are more than just a team; we are a community rooted in collaboration, support, and shared vision. Our culture aims to mirror the strength and beauty of the Redwoods, driving us to create inspiring buildings and spaces that meet the goals of our clients and uplift the communities we serve. Together, we grow taller and stronger, ensuring a legacy of excellence in architecture for generations to come.
The RedWood Culture
Rooted in Community, Reaching New Heights.

The RedWood Culture
Rooted in Community, Reaching
New Heights.
At Redwood Architects, our culture and foundation is deeply inspired by the majestic Redwood trees—symbolizing strength, interconnectedness, and resilience. Just as the shallow roots of these towering trees find their strength by intertwining to support one another, we believe that collaboration and community are fundamental to our success. Our culture fosters an environment where every team member, like each Redwood, plays a vital role in the growth and achievement of our collective goals.
Our design process is a collective effort, where diverse perspectives are welcomed and valued. We believe that the best ideas emerge from collaboration, and we encourage our team to share insights, challenge norms, and inspire each other.
At Redwood Architects, we are more than just a team; we are a community rooted in collaboration, support, and shared vision. Our culture aims to mirror the strength and beauty of the Redwoods, driving us to create inspiring buildings and spaces that meet the goals of our clients and uplift the communities we serve. Together, we grow taller and stronger, ensuring a legacy of excellence in architecture for generations to come.
See WHAT OUR CLIENTS SAY
See WHAT OUR CLIENTS SAY
Looking To Start Your Next Project?
Looking To Start Your Next Project?
Want To Join our Team?
Submit your resume review today
Want To Join our Team?
Submit your resume review today



























































"I had a wonderful experience working with RJ and Redwood on my project. RJ was always there for me, answering my questions and going the extra mile to meet my needs, showing real understanding of the architectural process. With fair pricing and such caring service, I will definitely turn to Redwood for all my future projects. Highly recommended! Their dedication makes you feel supported, and it truly makes the whole journey enjoyable."